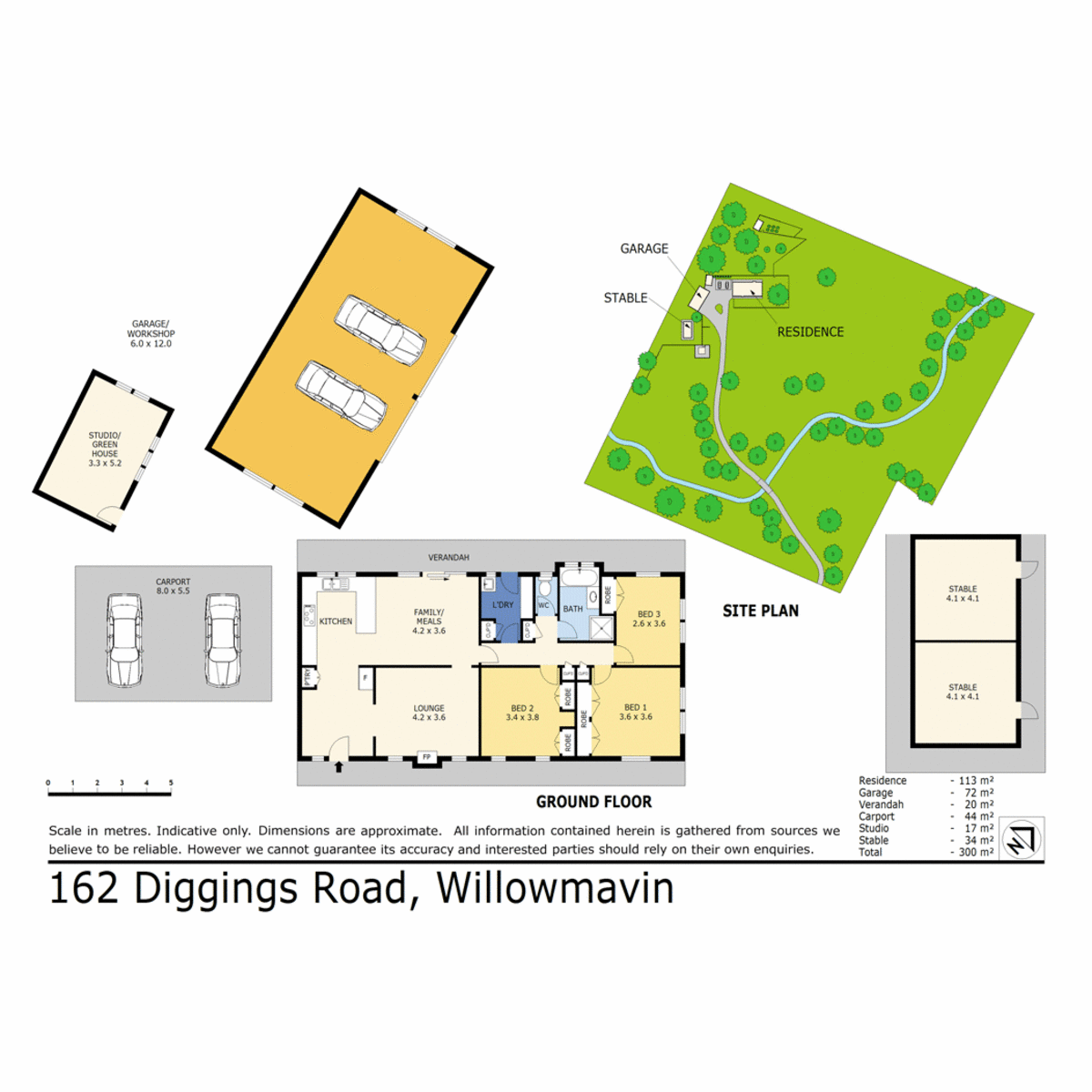
IDYLLIC RURUAL HOMESTEAD ON 10.6 ACRES
162 Diggings Road KILMORE
Description
Positioned in a secluded and private setting with a stunning avenue of plane trees, this picturesque acreage property has 10.6 acres of sought-after flat pasture, ideal for a variety of purposes including horses, sheep or goats*, yet it is only a 10 minute drive form Kilmore township. There is a 6m x 12m shed with power plus an 8m x 4m stables plus a 3.3m x 5.2m studio/garden shed as well. The house has three good sized bedrooms, family bathroom and large lounge room with wood-heater, plus a kitchen/meals area that overlooks the beautiful established rear gardens, cubby house and play-set for the kids. The rear garden would be a pleasure to be in on any sunny day with its lush grass and canopy trees for shade. There is also a two car carport directly next to the house. It is a good opportunity for the the home-improver to put their own touches to it. It has had recent improvements including steel adjustable stumps, fresh paint, new bore pump and house-water pump, new concrete entrance-bridge and evaporative cooler service. The house also features a dog-run, a wood shed, a chook house, a walk-in/walk-out horse box, various fruit trees. The property is fully fenced, has 4 paddocks and has a bore with very clear and sweet water. The property has a seasonal creek which adds a great aesthetic to the property. This home would make a great alternative to living in the township with Willowmavin Primary School just around the corner and only a short drive to all of Kilmore's amenities. And you are just over an hour from Melbourne via the Hume freeway or the V/Line train *Subject to council guidelines and regulations.
Property Details
Property ID : 100012
Price : $800,000 - $850,000
Property Type : AcreageSemi-rural
Bedrooms : 3
Bathrooms : 1
Car Spaces : 6
Land Size : 10.60 acre (Approx)
