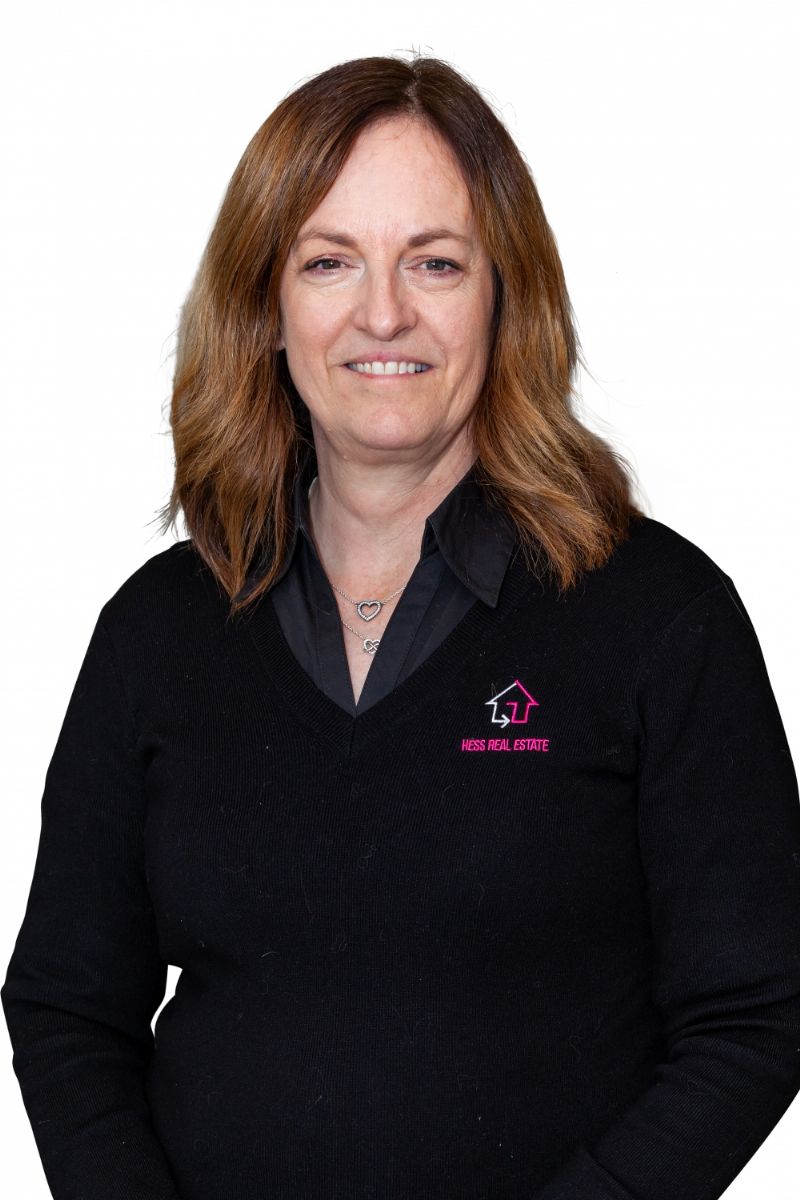
WELL POSITIONED FAMILY HOME IN A QUIET COURT see videos on our facebook page
9 McLeod Court WALLAN
Description
Set in a quiet and well presented street with nearby parkland, this house is on a good sized block of 594 sqm. approx., and is light and bright and has loads of appeal. * There will be new carpets laid shortly and new paint is in progress as well. * There is a double-sized living room upon entry leading out to the kitchen-meals area which also has a very large adjoining living area. The kitchen has good storage and plenty of bench space for preparation and serving of meals plus there is plenty of room for a formal dining table. The aspect to the rear garden is stunning with two sliding doors giving you excellent access to the good sized grassy and level rear yard. There are three bedrooms, master has an ensuite bathroom with double vanity and a walk-in robe, the other two have built-in robes, plus there is a full family bathroom and a separate toilet. The study is a good size and is super handy in this time of WFH with NBN available to the property. For your vehicles there is a two car garage and ample off-street parking plus the garaged has internal access to the house The block is level and has plenty of room for the kids to play and for your pets to run as well. The house is only a few minutes drive to the local schools, shops, medical centres and all the other town facilities Wallan is one of the most popular areas in the northern corridor due to its established infrastructure, country feel and the great access to Melbourne CBD via the V/Line train or the Hume Freeway
Property Details
Property ID : 101409
Price : $490,000 - $530,000
Property Type : House
Bedrooms : 3
Bathrooms : 2
Car Spaces : 2
Land Size : 594 m2 (Approx)
Features
- Dishwasher
- Built in robe/s
- Rumpus
- Broadband
- Ducted cooling
- Evaporative cooling
- 0


