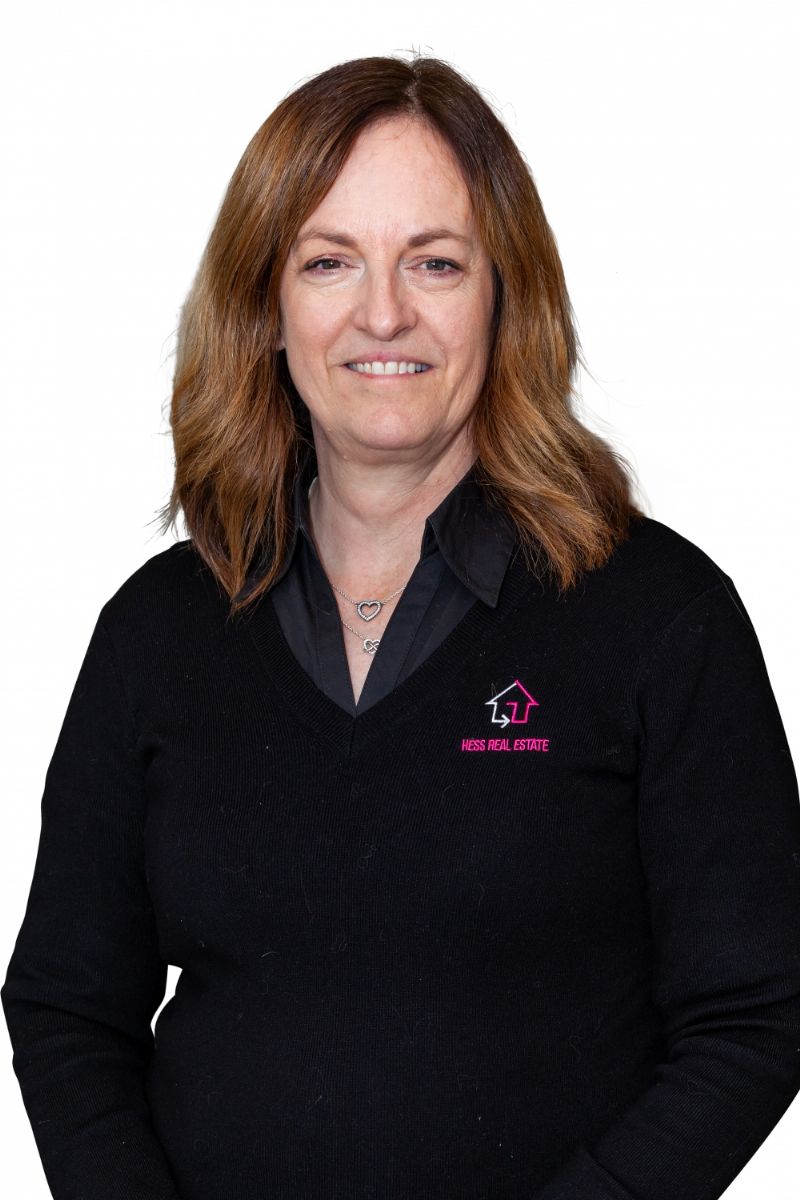
STUNNING RENOVATED FAMILY HOME ON A HUGE 1037 SQM. BLOCK
6 McCarthy Court WALLAN
Description
This beautifully renovated home is very aesthetic and has eye catching features in every room. There are three bedrooms, the master has an ensuite and a walk-in robe - the other two bedrooms are serviced by a full family bathroom with a double vanity and a separate toilet. The main family hub has a large family/meals area with an adjoining kitchen which has huge bench space with plenty of room for preparation and serving meals. There is huge walk-in pantry and a self contained coffee station. It has huge appeal with white benches and cabinetry and black stove, range hood, sink and tap-ware. This leads out to a fantastic alfresco area that could cater for any family occasion. It would make for a great space to entertain or for kids to play all year round. The house features timber floors throughout and there is an excellent renovated laundry as well with good bench space for folding and for wash-baskets. The block is a huge 1037 m2 approx. and has a wide and high carport, that could take a full sized caravan, plus plenty of side access to the large 3 car garage at the rear plus there is a 3x3 garden shed as well ! Being such a big block, there is still plenty of room for a trampoline or for the dog to run around. The house is positioned centrally, and is only a few minutes drive to the shops, schools, access to the freeway and the V/Line train. Wallan is one of the few places in Greater Melbourne where you can purchase at a very reasonable price but still have good facilities and infrastructure and yet only an hour from the CBD
Property Details
Property ID : 101412
Price : $650,000 - $700,000
Property Type : House
Bedrooms : 3
Bathrooms : 2
Car Spaces : 5
Land Size : 1037 m2 (Approx)
Features
- Built in robe/s
- Workshop
- Broadband
- Shed
- 0

