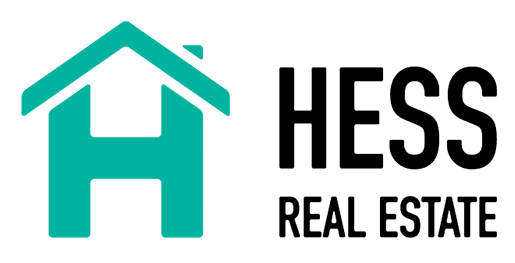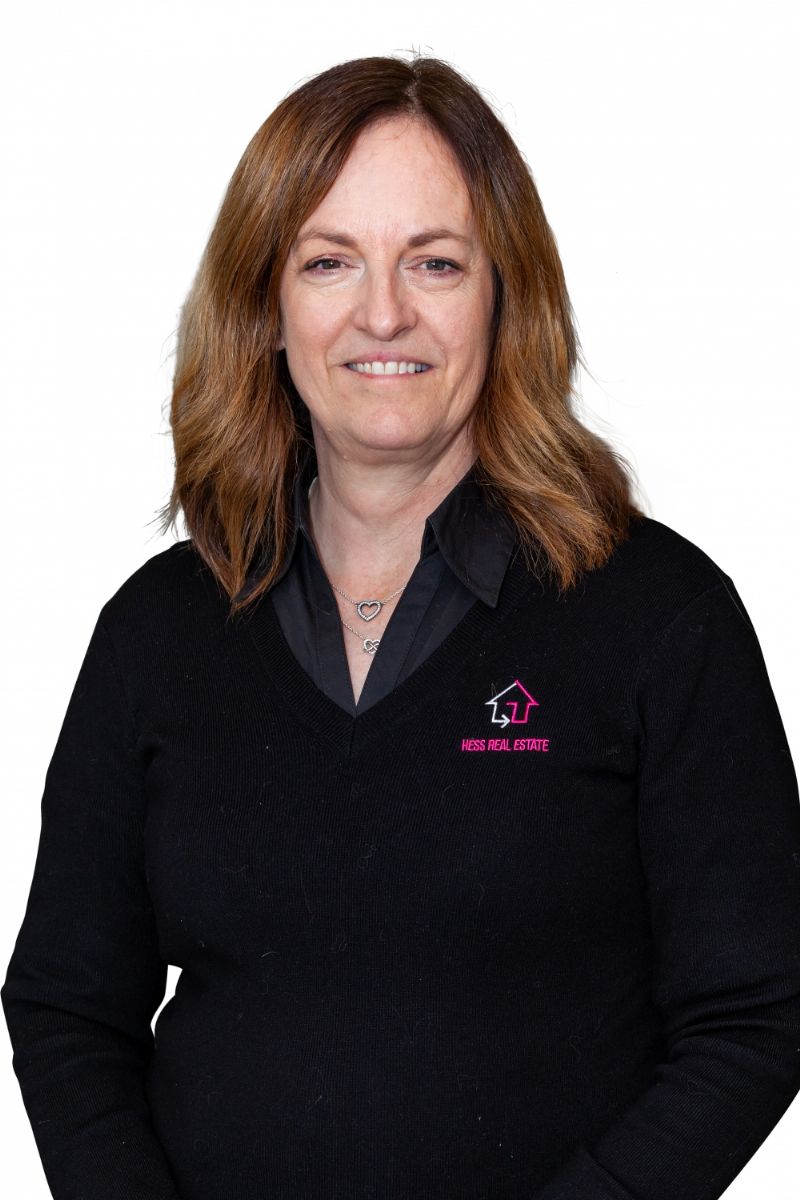
FEATURE-FILLED FAMILY HOME IN THE WALLARA WATERS ESTATE
14 Greenvale Avenue WALLAN
Description
With spacious dimensions and with excellent entertaining areas, this attractive family home would be a great place to live all year round. With three bedrooms, the master has a large ensuite bathroom with a separate toilet, double vanity an oversized shower and a very sizeable walk-in robe, the other bedrooms have built-in robes and they have a full master bathroom and separate toilet for their service. The central kitchen has a roomy walk-in pantry, good bench space for the preparation and serving of your meals, a 900mm stainless steel stove and range-hood, dishwasher, and pendant lighting. The first living room is a great size for TV, the dining area is large enough for a formal dining table and the second living area definitely has plenty of room for family activities. This opens out into an excellent covered entertainment area with doors that fully open and gives you a clear span to walk in and out. Plus there is also a grassed back yard for the kids to play or for your pets to run around. For your cars, there is two car garage, plus off-street parking plus there is side access for a trailer or boat. The block size is above average at 512 sqm. approx. The house is in the sought after Wallara Waters Estate, with a private school and multiple recreational parkland spaces and playgrounds close by. Wallan is one of the most popular locations in the Northern corridor with established schools, shops, services and other infrastructure and it also has great access to the Melbourne via the Hume Freeway or the V/Line train.
Property Details
Property ID : 101879
Price : $600,000 - $650,000
Property Type : House
Bedrooms : 3
Bathrooms : 2
Car Spaces : 2
Land Size : 512 m2 (Approx)
Features
- Built in robe/s
- Rumpus
- Broadband
- Split system air con
- Shed
- 0


