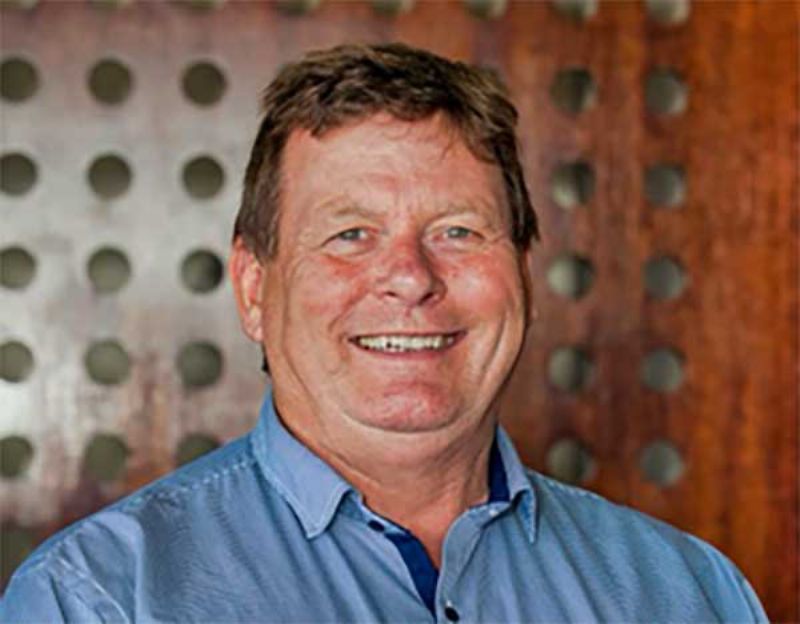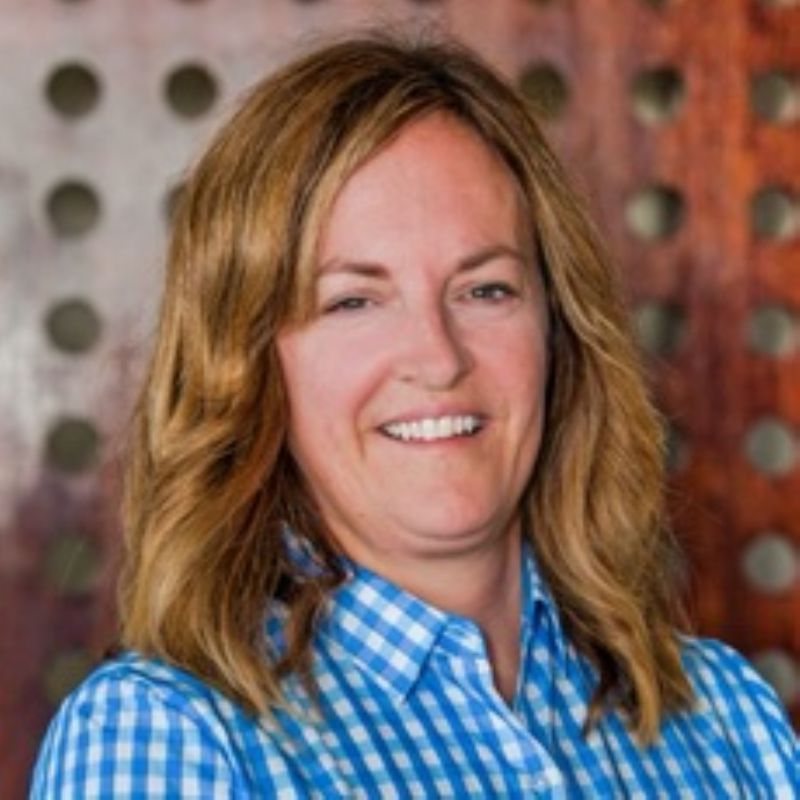
EXPANSIVE FAMILY HOME SUITABLE FOR MULTI-GENERATIONAL LIVING
1120 Valley Drive HIDDEN VALLEY
Description
Sitting proudly on five acres on the prestigious and much desired Valley Drive, this home has had extensive improvements made with excellent taste and beautiful style. The main family hub of any home is the kitchen, and this one is super impressive. The award-winning "Farmers" provincial kitchen was custom-made and is a real entertainer's kitchen, with a huge black granite bench top on the central island bench, a breakfast bar, two high quality stoves, ornate cabinetry, decorative mantle, tiled splash back, stainless steel dishwasher, an oversize fridge cavity and a hidden microwave opening. This is definitely a dream kitchen for the discerning home-chef. The adjacent meals area and large family room, which also has built-in provincial "Farmers" cabinetry, are light filled via the bay window and floor to ceiling windows. which all have plantation shutters. The ground level also consists of a powder room, study, large formal lounge and dining room. There is also a separate ground floor entrance to a separate space suitable for a home business or for dual family living, teen or guest accommodation. There is a second kitchen complete with stone bench top and bathroom and the second living space is large enough to hold large lounges and another formal dining table as well. The central staircase leads you to the upper level which is has four generous sized bedrooms, the master with walk in robe and very tastefully updated ensuite complete with spa, with the remaining three bedrooms having built-in robes and another fully renovated main bathroom with floor to ceiling tiles, frameless walk in glass shower, free standing bath, double vanity with stone top and heated towel rail. Upstairs you will also find a generous living area complete with built in storage and TV cabinetry. Other internal features include timber laminate flooring, plush carpet upstairs, white plantation shutters and glass paneled french doors throughout to complete the provincial look, LED down-lighting, double remote garage with internal access to the home, zoned gas ducted heating and ducted reverse cycle cooling & split systems. Outside is an entertainer's paradise, with a fully enclosed under cover 10 person spa, and outside off the expansive pergola-alfresco area with built in BBQ suite is a heated in-ground swimming pool, complete with feature lighting, sandstone paving, outdoor shower and glass-panel fencing. The gardens are fully landscaped and are in bloom with roses and other plantings to frame off the rear of the home. The land continues well past the home, with approximately 5.04 acres. The house is sensibly located in the middle of the block, giving you plenty of space for horses or ponies and other pets. To the side of the home is also a fully enclosed children's' playground area complete with cubby/fort and swing set. Being on the high side of Valley Drive it has excellent views across the Valley and beyond. Other outdoor features include fully fenced yard, concrete driveway, expansive car park area, ornamental perimeter trees and 24 solar panels with inverter for the home power. Join the Hidden Valley community, with its brand new Country Club, which includes restaurants, heated-indoor swimming pool, gymnasium, horse riding trails, pro shop and the Craig Parry designed 18 hole golf course. Please phone Peter Hess on 0413 003 140 for an inspection.
Property Details
Property ID : 104181
Price : $1,500,000 - $1,600,000
Property Type : House
Bedrooms : 5
Bathrooms : 3
Car Spaces : 2
Land Size : 5 acre (Approx)
Features
- Air conditioning
- Remote garage
- Dishwasher
- Built in robe/s
- Workshop
- Rumpus
- Floorboards
- Broadband
- Ducted cooling
- Evaporative cooling
- Outdoor entertaining
- Inside spa
- 0


